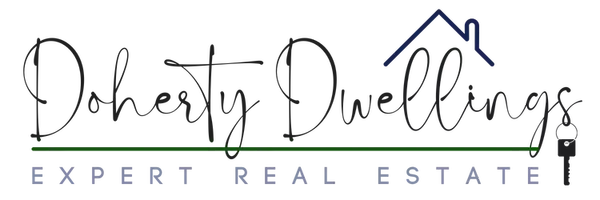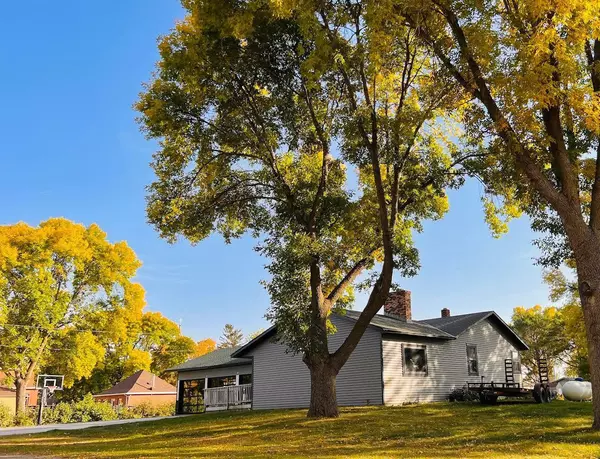For more information regarding the value of a property, please contact us for a free consultation.
Key Details
Sold Price $132,000
Property Type Single Family Home
Sub Type Single Family Residence
Listing Status Sold
Purchase Type For Sale
Square Footage 1,440 sqft
Price per Sqft $91
Subdivision Degraff-1St Add
MLS Listing ID 6615226
Sold Date 02/19/25
Bedrooms 3
Full Baths 1
Half Baths 1
Year Built 1970
Annual Tax Amount $882
Tax Year 2024
Contingent None
Lot Size 0.480 Acres
Acres 0.48
Lot Dimensions 150x140
Property Sub-Type Single Family Residence
Property Description
Small town living could be yours on this sizable corner lot with established tree coverage. There is an attached 37 x 24, three stall garage with overhead glass doors and beautiful designed concrete driveway. This home is priced to sell, but it needs some work. The main level features three bedrooms and two bathrooms. There are stainless steel kitchen appliances, washer/dryer and the windows on the main level had been replaced. The plumbing and the electrical service has been updated but there is more wiring to be done. The furnace, central air, water heater, and water softener have all been updated, furnace & central air need to be wired. The basement is wide open and could be finished for additional living space. Most of the heavy lifting has been done, this house is simply waiting for you to come and make it your own. Call today! As of 1/22/25 all offers are to include an "AS IS" addendum in supplements.
Location
State MN
County Swift
Zoning Residential-Single Family
Rooms
Basement Block, Crawl Space, Unfinished
Interior
Heating Forced Air
Cooling Central Air
Fireplace No
Appliance Dryer, Electric Water Heater, ENERGY STAR Qualified Appliances, Microwave, Range, Refrigerator, Stainless Steel Appliances, Washer, Water Softener Owned
Exterior
Parking Features Attached Garage, Concrete, Heated Garage, Insulated Garage
Garage Spaces 3.0
Roof Type Asphalt
Building
Lot Description Many Trees
Story One
Foundation 1400
Sewer City Sewer/Connected
Water City Water/Connected
Level or Stories One
Structure Type Brick/Stone,Vinyl Siding
New Construction false
Schools
School District Benson
Read Less Info
Want to know what your home might be worth? Contact us for a FREE valuation!

Our team is ready to help you sell your home for the highest possible price ASAP
GET MORE INFORMATION





