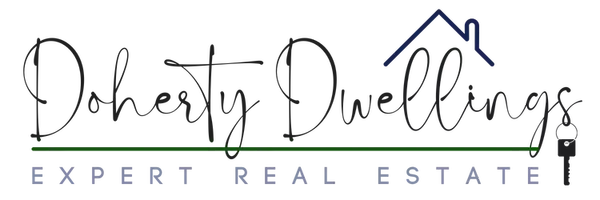For more information regarding the value of a property, please contact us for a free consultation.
Key Details
Sold Price $850,000
Property Type Single Family Home
Sub Type Single Family Residence
Listing Status Sold
Purchase Type For Sale
Square Footage 4,780 sqft
Price per Sqft $177
Subdivision Greenfields
MLS Listing ID 6531112
Sold Date 08/15/24
Bedrooms 4
Full Baths 2
Half Baths 1
Three Quarter Bath 2
HOA Fees $45/ann
Year Built 2002
Annual Tax Amount $11,656
Tax Year 2024
Contingent None
Lot Size 3.790 Acres
Acres 3.79
Lot Dimensions irregular
Property Sub-Type Single Family Residence
Property Description
This custom-built home was designed for entertaining both inside and out! Come explore the beauty of these 3.79 acres. Fruit trees, grape vine, vegetable garden, and pond with fountain greet you. The welcoming front porch and large back deck are perfect places to enjoy all that this property has to offer. This rambler features an open floor plan. The main floor layout has in-demand amenities - a primary bedroom suite, 2nd bedroom, 3/4 bath, office/sitting room, dining room, well-appointed kitchen with double ovens, walk-in pantry, island seating, informal dining space, living room with gas fireplace + built-in cabinetry, 1/2 bath, and laundry. The lower level provides additional entertaining spaces with full kitchen, island seating, dining space, family room, two bedrooms, 2 baths, and an attached 4 car tandem garage (heated + AC.) This home could easily function as multi-generational living given the space and layout. A breathtaking setting plus pride of ownership!
Location
State MN
County Hennepin
Zoning Residential-Single Family
Rooms
Basement Block, Daylight/Lookout Windows, Egress Window(s), Finished, Storage Space, Sump Pump, Walkout
Dining Room Separate/Formal Dining Room
Interior
Heating Boiler, Forced Air, Radiant Floor, Radiant
Cooling Central Air
Fireplaces Number 1
Fireplaces Type Family Room, Gas
Fireplace Yes
Appliance Cooktop, Dishwasher, Double Oven, Dryer, Exhaust Fan, Water Filtration System, Refrigerator, Trash Compactor, Washer
Exterior
Parking Features Attached Garage, Asphalt, Concrete, Floor Drain, Garage Door Opener, Heated Garage, Tandem
Garage Spaces 7.0
Fence Vinyl
Roof Type Age Over 8 Years
Building
Lot Description Many Trees
Story One
Foundation 2596
Sewer Mound Septic
Water Well
Level or Stories One
Structure Type Brick/Stone,Stucco
New Construction false
Schools
School District Rockford
Others
HOA Fee Include Other
Read Less Info
Want to know what your home might be worth? Contact us for a FREE valuation!

Our team is ready to help you sell your home for the highest possible price ASAP




