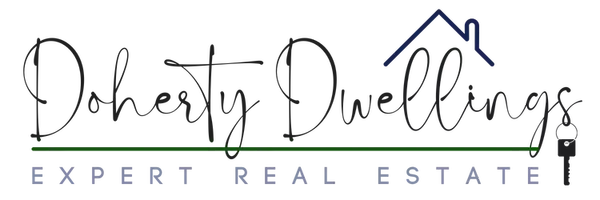For more information regarding the value of a property, please contact us for a free consultation.
Key Details
Sold Price $300,000
Property Type Single Family Home
Sub Type Single Family Residence
Listing Status Sold
Purchase Type For Sale
Square Footage 1,997 sqft
Price per Sqft $150
Subdivision Forest Hills 2Nd
MLS Listing ID 6155685
Sold Date 04/28/22
Bedrooms 4
Full Baths 1
Three Quarter Bath 1
Year Built 1969
Tax Year 2021
Contingent None
Lot Size 0.580 Acres
Acres 0.58
Lot Dimensions 137x203
Property Sub-Type Single Family Residence
Property Description
Welcome to this charming Split-Foyer home, built in the Summer of '69 and positioned on an over half acre corner lot in the most desirable quadrant of Rochester! This classic 4 bed / 2 bath setup is perfectly placed with superior access to the main highways as well as all of your favorite local amenities. The exterior of the home greets you with two entrances to a very new concrete driveway in an inviting horseshoe shape. Along the backside of the house awaits a large deck with an ideal space to create a patio fire pit, perfect for cracklin' fires on those cool summer nights. When the snow hits the ground, you can rest assured that you'll still be able to cozy up next to a fire with the ultra-stylish electric fireplace in the finished lower level. Just like in the lower level, the rest of the house has also been updated with a fresh coat of paint and new flooring throughout! Don't wait to schedule your showing this weekend because this home is surely going to sell quickly!
Location
State MN
County Olmsted
Zoning Residential-Single Family
Rooms
Basement Finished
Dining Room Informal Dining Room
Interior
Heating Baseboard, Hot Water
Cooling None
Fireplaces Number 1
Fireplaces Type Electric, Family Room
Fireplace Yes
Appliance Dishwasher, Dryer, Gas Water Heater, Microwave, Range, Refrigerator, Washer
Exterior
Parking Features Asphalt, Concrete, Tuckunder Garage
Garage Spaces 2.0
Fence None
Pool None
Roof Type Asphalt
Building
Lot Description Corner Lot, Tree Coverage - Medium
Story Split Entry (Bi-Level)
Foundation 1248
Sewer City Sewer/Connected
Water City Water/Connected
Level or Stories Split Entry (Bi-Level)
Structure Type Vinyl Siding
New Construction false
Schools
Elementary Schools Ben Franklin
Middle Schools Willow Creek
High Schools Mayo
School District Rochester
Read Less Info
Want to know what your home might be worth? Contact us for a FREE valuation!

Our team is ready to help you sell your home for the highest possible price ASAP




