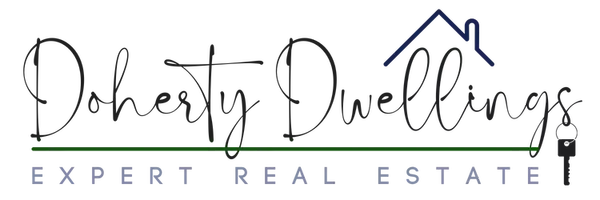UPDATED:
Key Details
Property Type Single Family Home
Sub Type Single Family Residence
Listing Status Active
Purchase Type For Sale
Square Footage 2,856 sqft
Price per Sqft $140
MLS Listing ID 6753994
Bedrooms 4
Full Baths 2
Half Baths 1
Year Built 2005
Annual Tax Amount $2,590
Tax Year 2025
Contingent None
Lot Size 11.010 Acres
Acres 11.01
Lot Dimensions 430x860
Property Sub-Type Single Family Residence
Property Description
Step into the open-concept layout featuring vaulted ceilings and a cozy gas fireplace surrounded by custom stonework in the living room-perfect for relaxing or entertaining. The thoughtfully designed kitchen blends style and function with stainless steel appliances, a walk-in pantry, and a large kitchen island that's great for meal prep or gathering with friends and family.
The primary suite is a true retreat, with oversized windows and sliding doors offering uninterrupted views of the backyard oasis. A spacious walk-in closet and private sitting area/den provide added comfort, while the luxurious ensuite bathroom features a jacuzzi tub, walk-in shower, and dual vanities.
Additional features include a finished and heated attached garage-ideal for Minnesota winters-and plenty of room to roam on your own wooded acreage.
A recent appraisal came in at $439,900, giving buyers the chance to walk in with equity from day one.
This one-of-a-kind property is a rare find. Don't miss your chance to call it home!
Location
State MN
County Clearwater
Zoning Residential-Single Family
Rooms
Basement None
Dining Room Breakfast Area, Eat In Kitchen, Separate/Formal Dining Room
Interior
Heating Forced Air
Cooling Central Air
Fireplaces Number 1
Fireplaces Type Gas, Living Room, Stone
Fireplace Yes
Appliance Air-To-Air Exchanger, Cooktop, Dishwasher, Dryer, Fuel Tank - Rented, Microwave, Range, Refrigerator, Stainless Steel Appliances, Washer, Water Softener Owned
Exterior
Parking Features Attached Garage, Concrete, Finished Garage, Heated Garage, Insulated Garage
Garage Spaces 2.0
Fence None
Pool None
Roof Type Age Over 8 Years,Asphalt
Building
Lot Description Many Trees
Story One
Foundation 2856
Sewer Private Sewer, Septic System Compliant - Yes, Tank with Drainage Field
Water Submersible - 4 Inch, Drilled, Private, Well
Level or Stories One
Structure Type Log Siding
New Construction false
Schools
School District Clearbrook-Gonvick
Others
Virtual Tour https://my.matterport.com/show/?m=6Ne9CQHAMf1&mls=1




